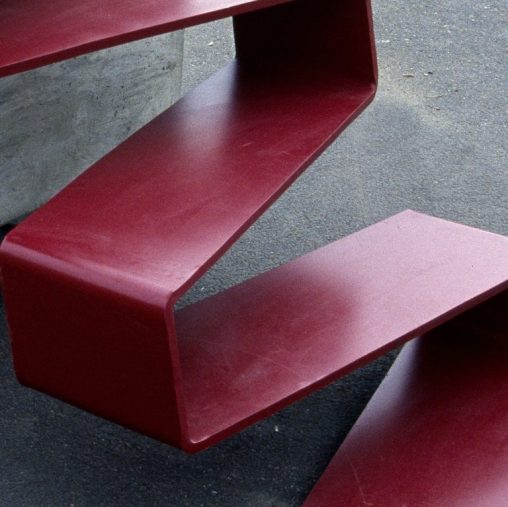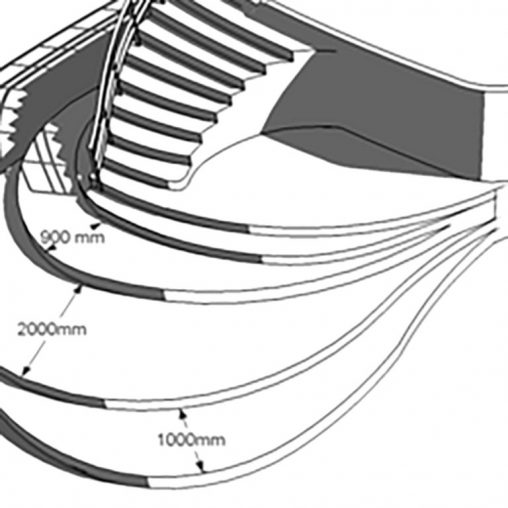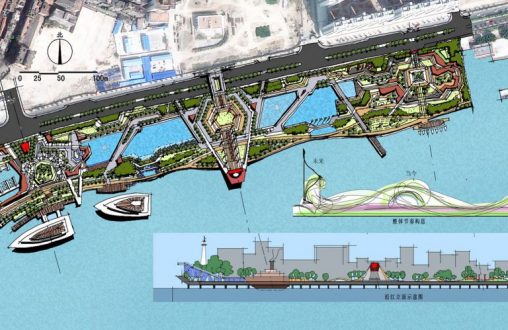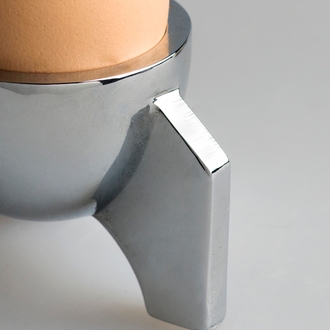Work 5 / 9

With help of Lioydwerft, Rot Treppe was finished in October 2005, which means a perfect end of my study in Germany. I applied parallelogram theory in this stair design that leaves out of traditional handrail and full of resilience. It was awarded as creative design in competition held by Germany Steel Association in 2006, and also reported on Core 77 in July 2007 and appears more on different design website after that. Recently I found it appears on 2 Czech architects’ website that was applied in their interior design.

This design project, as part of the municipal landscape planning, locates on the bam between coastal wetlands and Shantou Sea in Niu Tian Yang. The building is mainly for tourist taking rest and drinks, and also as an observation deck. Aiming to build a landmark in Niu Tian Yang, I provide 2 options for the mayor and judges. Finally plan B was chosen for its harmonious in combining stairs and lawn, and its slim and graceful of glass walls.

This wharf plan was finished on October 2011, which is part of the Shantou city planning. The area of 90000m2, used to be a harbor in the late 1900s, was divided into people square, yacht club and Chaoshan traditional culture square, under the concept of combining commercial and public. My design needs to cover the functional division, route plan, tourist spots plan, and main building facada.


