9 / 11
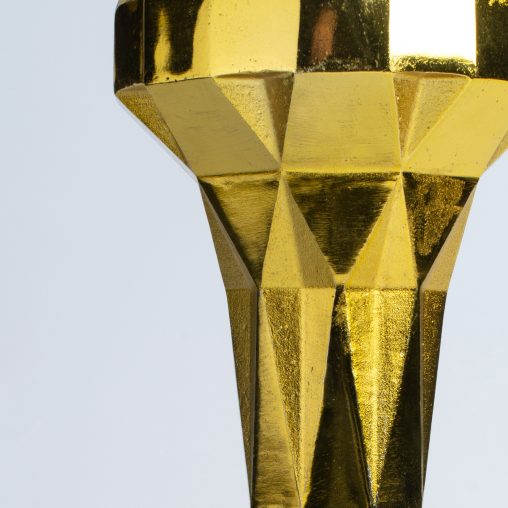
Invited by Shantou University Alumni Office, I design this cup for football game. It reflected again my design concept of geometry. The base made of ebony and body of stainless steel combined commendably to present the feeling of power. Definitely such feelings reach the high peak while the cup was holding by the champion. This design request came after my client’s visit of my studio. They deeply impressed by my design of trophy for Kan Tai-keung Design Award. The production of this cup was sponsored by Han Chao Water Purifier Company and stored permanently in Shantou University.
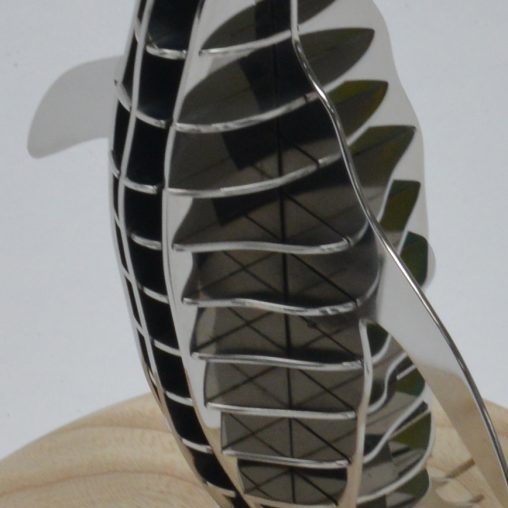
This penguin is designed upon request of Li Ka Shing Foundation by which sponsored the Antarctic Expedition Program for Shantou University students and faculties in June 2013. As limited edition, the souvenir is also an important part of my exhibition design “White & Blue” for preview of this program. With the model of emperor penguin and laser cutting technique, the souvenir is simplified into 22 slices and easy to plug together. Both stainless steel and plexiglass models are offered for different budget concerns.
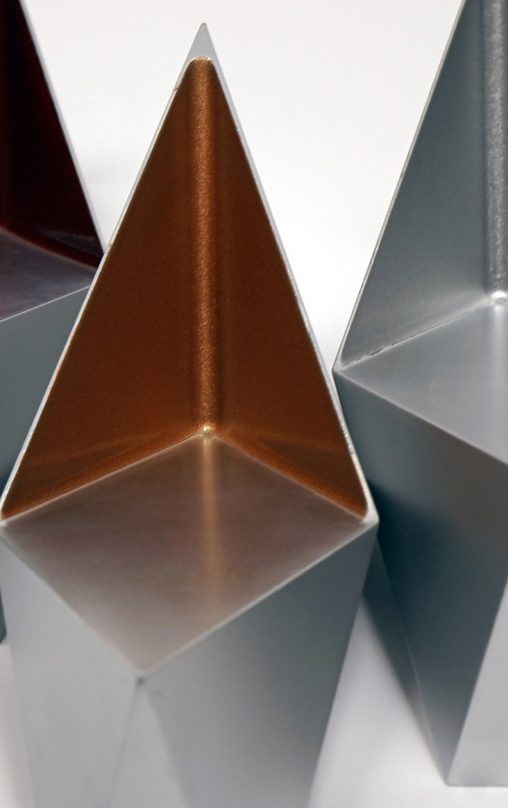
The trophy was designed and produced for Kan Tai-keung Design Award in November 2012. Outstanding features are created as follows. 1. Sharp angles and dimensions were present with special combinations of letter K, which emphasize the name of this competition. 2. A traditional Chinese ruler “chi” and an international length scale “inch & foot” were placed on each side, with the meaning of design based on different matters of scale and also culture exchanges. 3 The proportion of top triangle and bottom is 62 :100. Such a golden ratio makes perfect appearance and shadow of the trophy. Last but not least, with more than 2 ways of placement, it offers choices for winners.
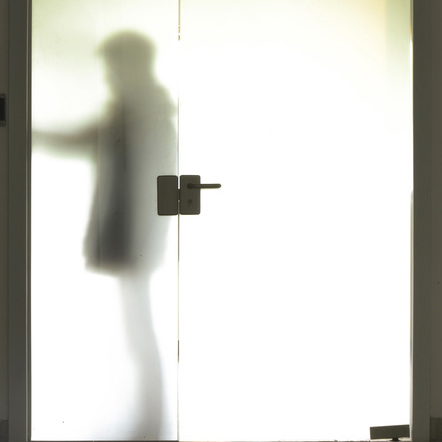
Draft design of CIDC interior was finished in May 2012. There are 4 concerns in my design. 1. How to balance two functional spaces, meeting room and working room? 2. What’s the ventilation solution for the space without any window? 3. What’s the visual identify element for space division? 4. How to hide the storage space technically? And my solutions are as follows. 1. Place two functional spaces on each side of the corridor right from the main gate without any hard partition, and the main gate is made of glass for sunshine to go through. 2. Use of frosted glass and semi partition to create good ventilation. 3. Application of wooden veneering in outward and inward to separate spaces. I call it sausage-cutting solution. 4. To rise the reading space and get the storage room beneath it.
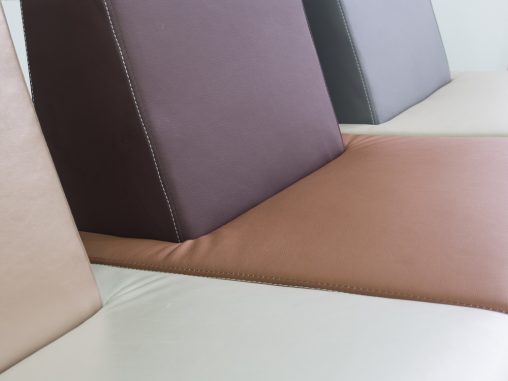
Saimaa was designed in December 2012, focusing on Finland market. The name comes from the biggest freshwater lake in Mikkeli. The lake Saimaa is deep in my mind with peaceful blue. Base of the sofa is raised up and can be separated from the seat back for easy-transportation concern. It is produce by Shunde Si Gao co., Ltd in Guangdong and invited in 30th International Famous Furniture Fair (Dong Guan).
